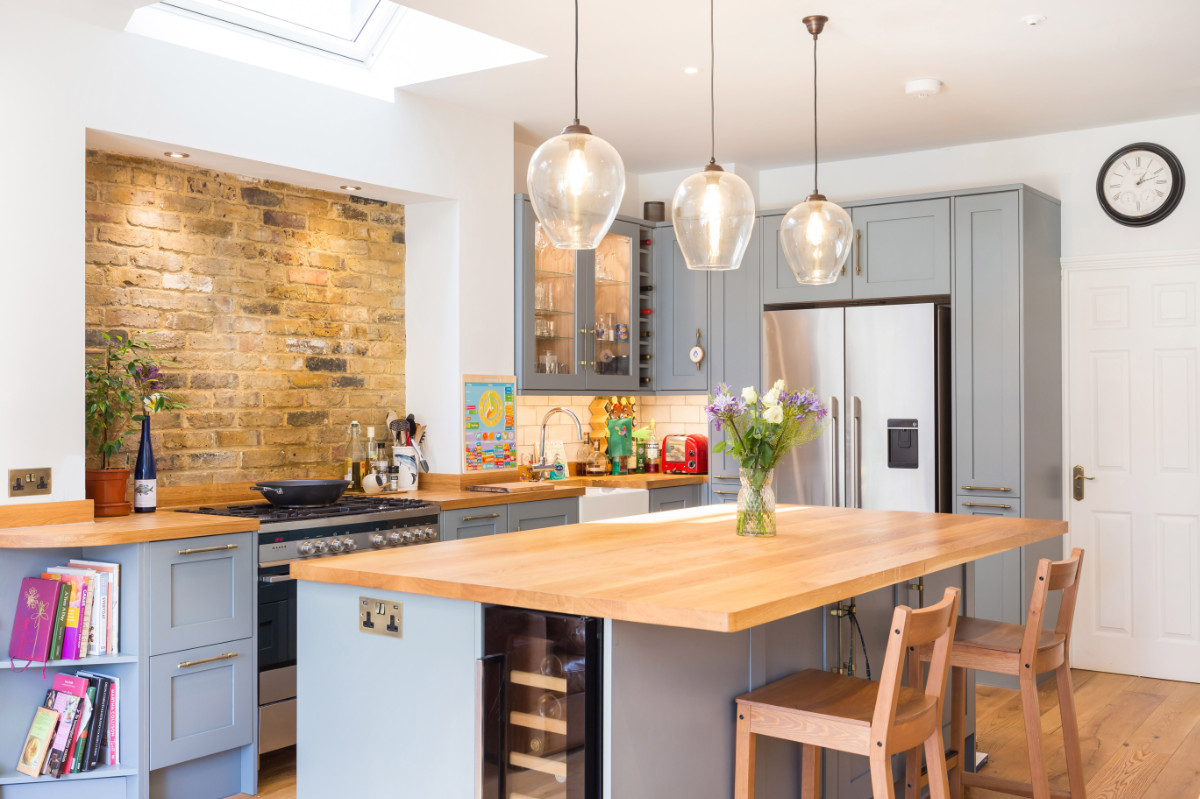Our expertise extends to transforming properties into stunning living spaces, and the Tamworth Street project in Fulham perfectly exemplifies our capabilities. This 4-story Victorian terrace house posed a unique challenge, but our skilled team was up to the task.
The client’s vision was to create a contemporary family home in Fulham, focusing on an open plan kitchen and living area with separate utility room and cloakroom. To achieve this, we embarked on a 4-month project that involved intricate remodelling and complex structural work.
Working with a Victorian four-story terrace house requires a deep understanding of the architectural intricacies and the challenges that come with it. However, our team thrives on challenges, and we successfully transformed the awkwardly subdivided space into a modern, seamless living area.
Throughout the project, we diligently adhered to the specified requirements, ensuring every detail was carefully considered. The once compartmentalised space was expertly transformed into an inviting, open-plan living area. We also opened up a space for large bifold doors into the garden.
The Tamworth Street project stands as a testament to our dedication to delivering results on time and within the specified scope.



